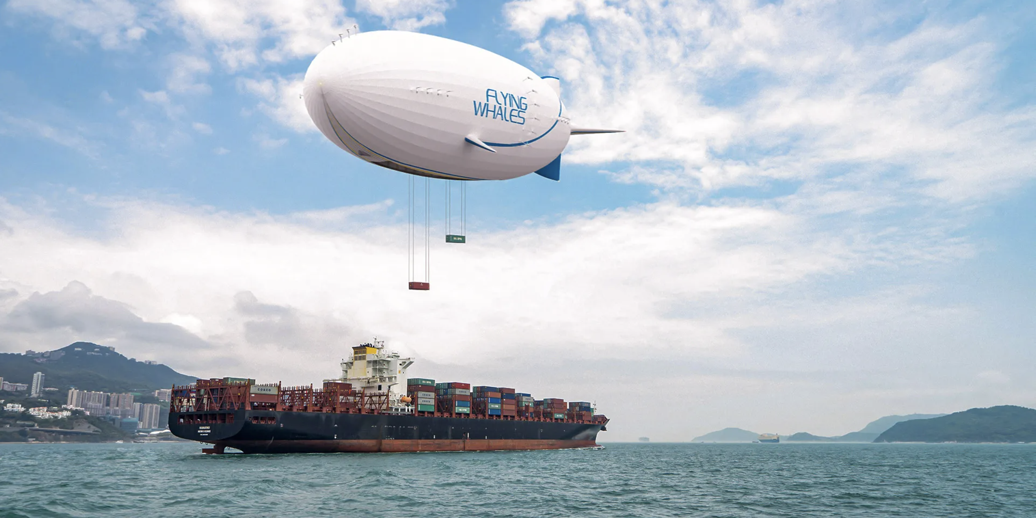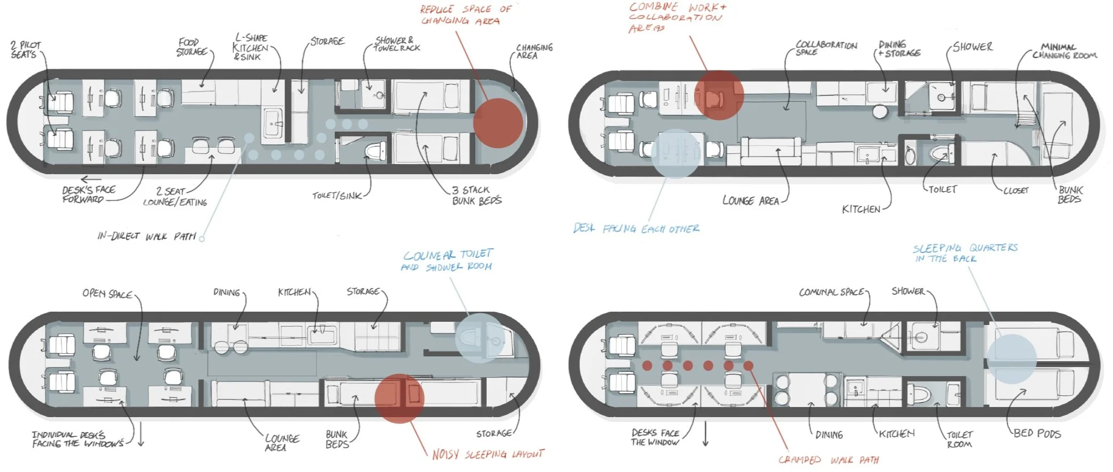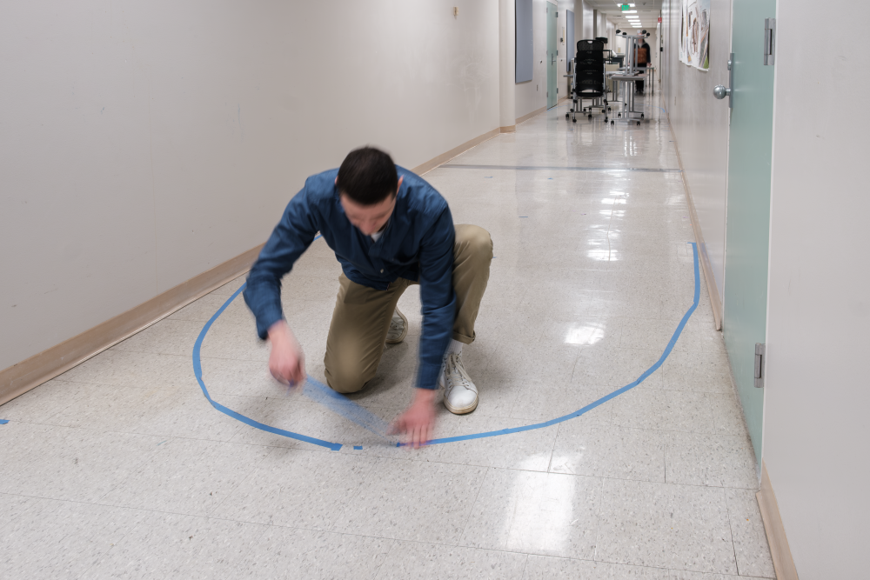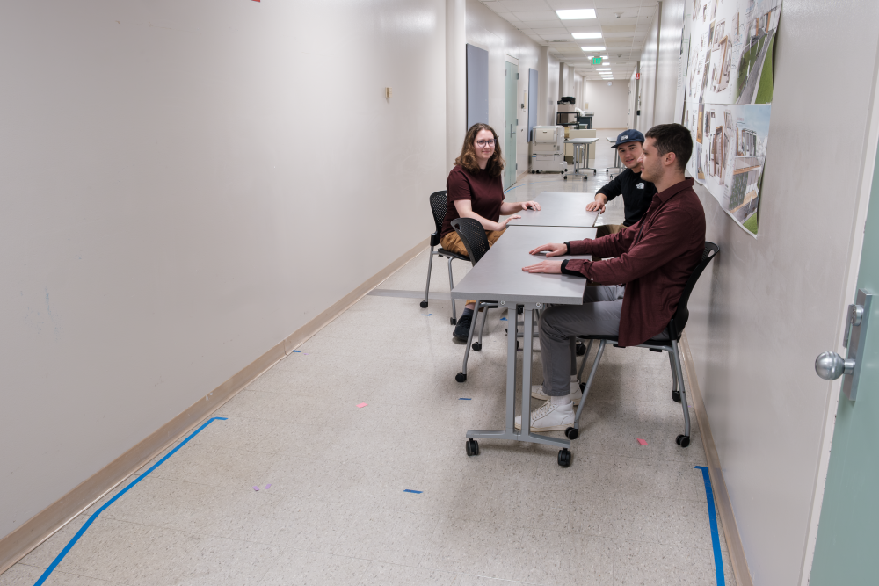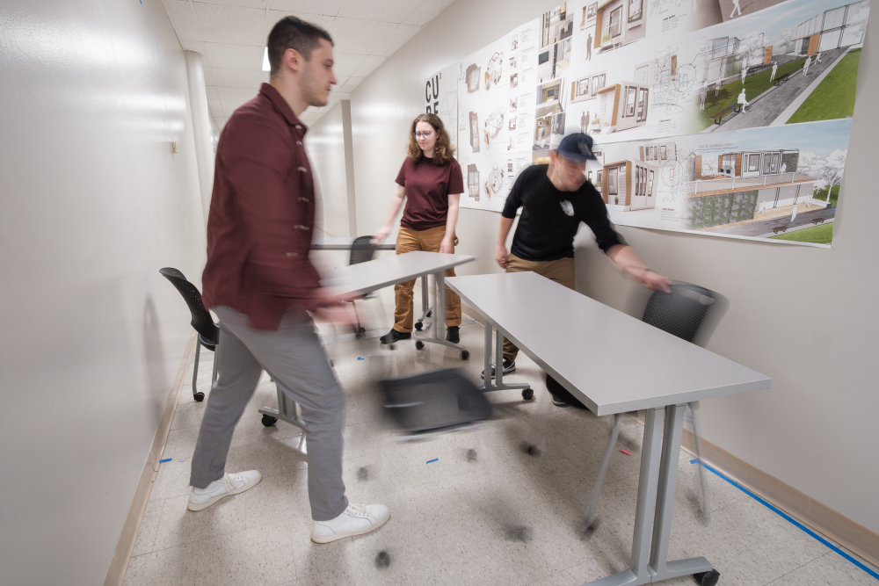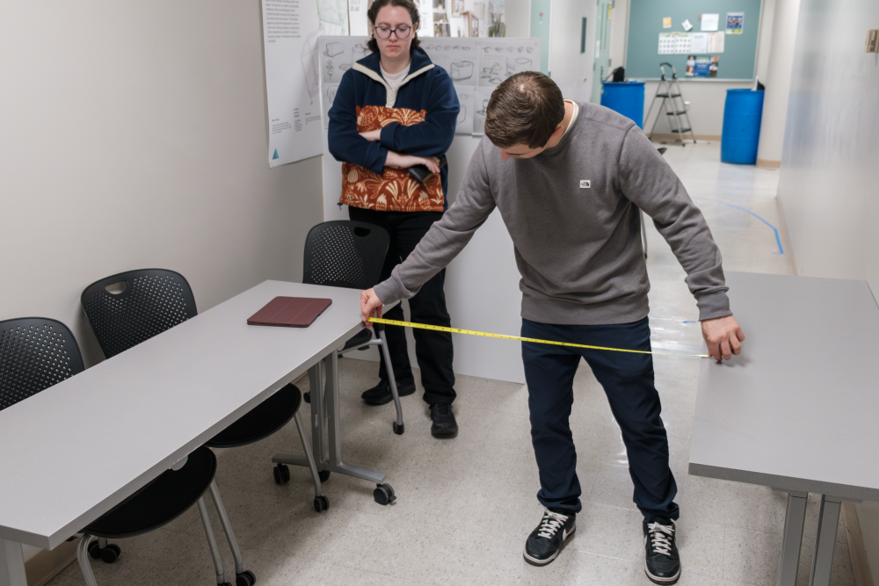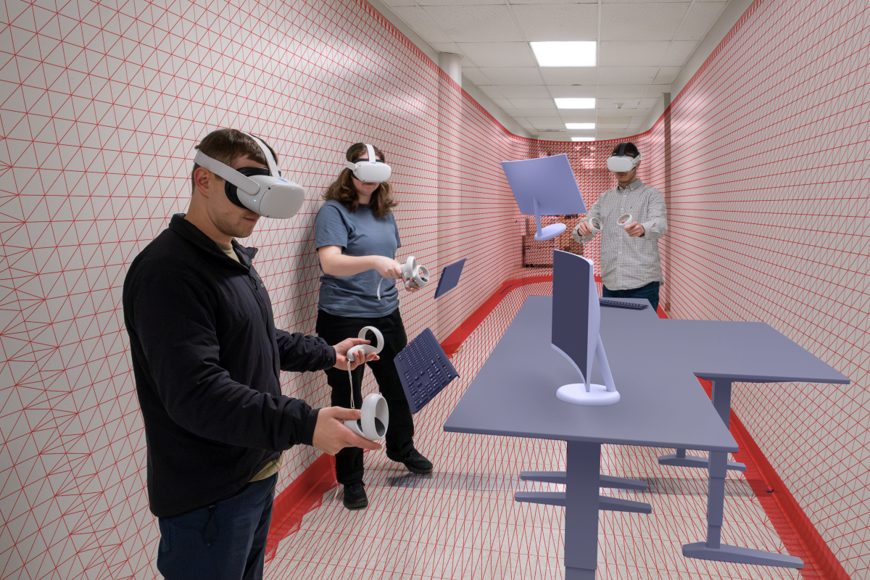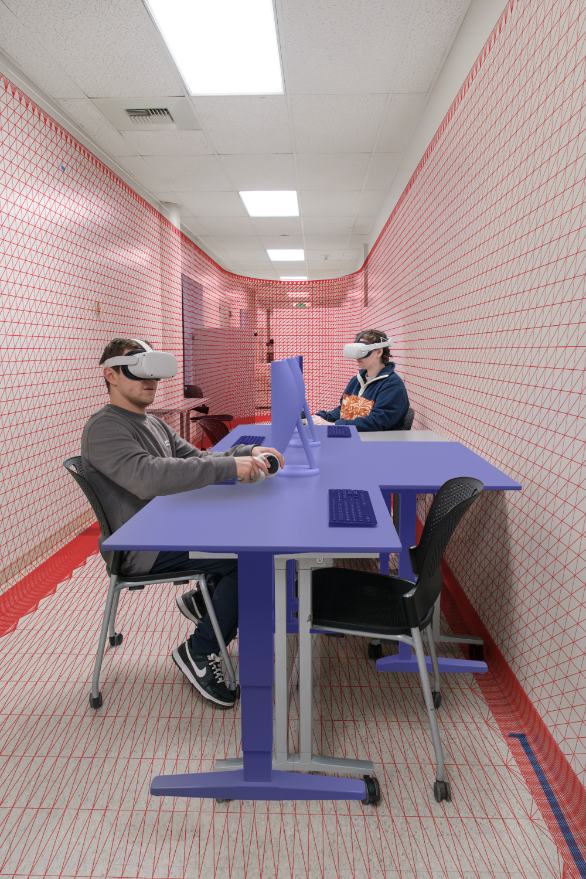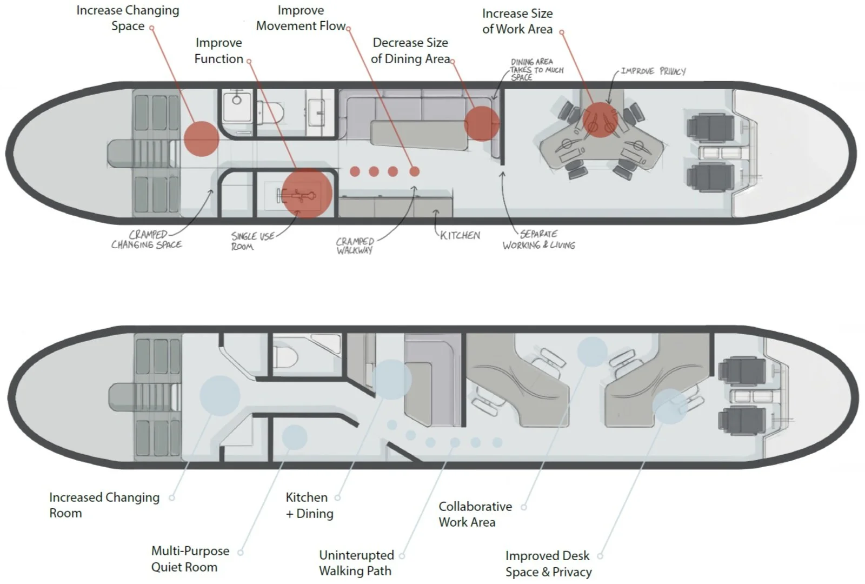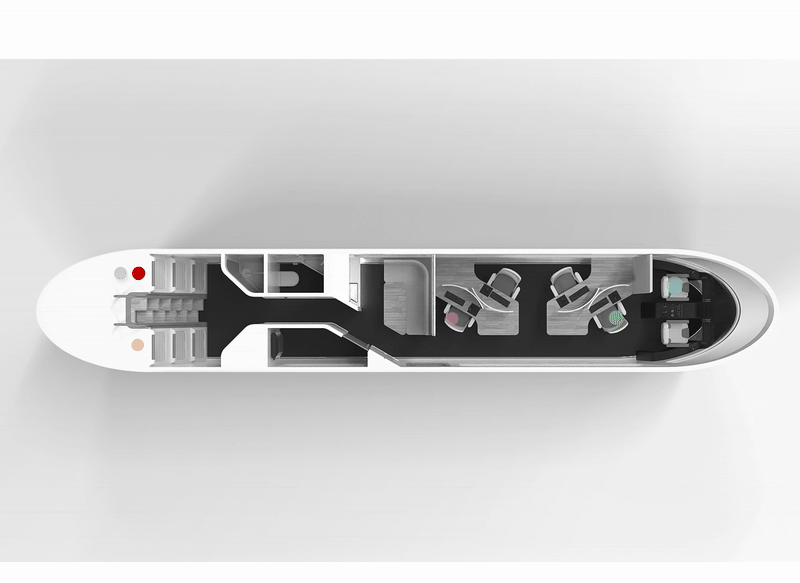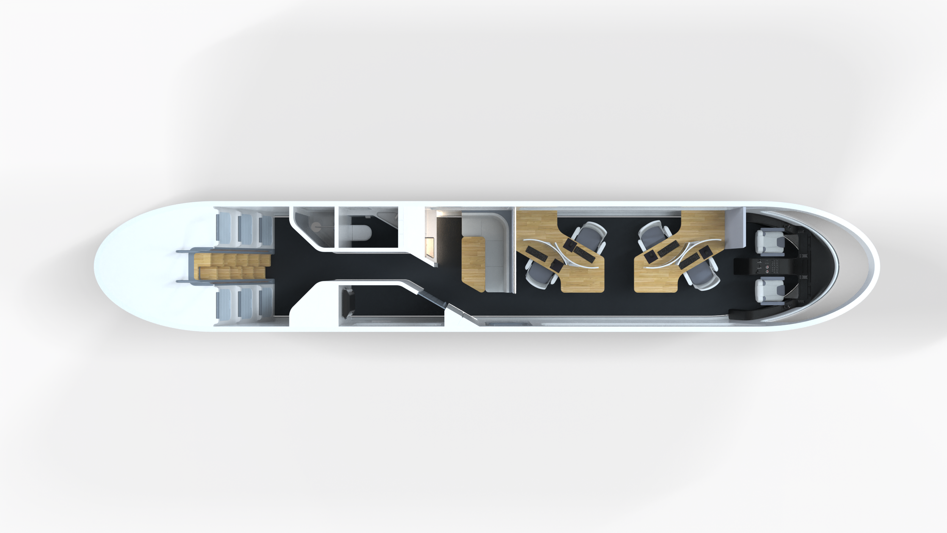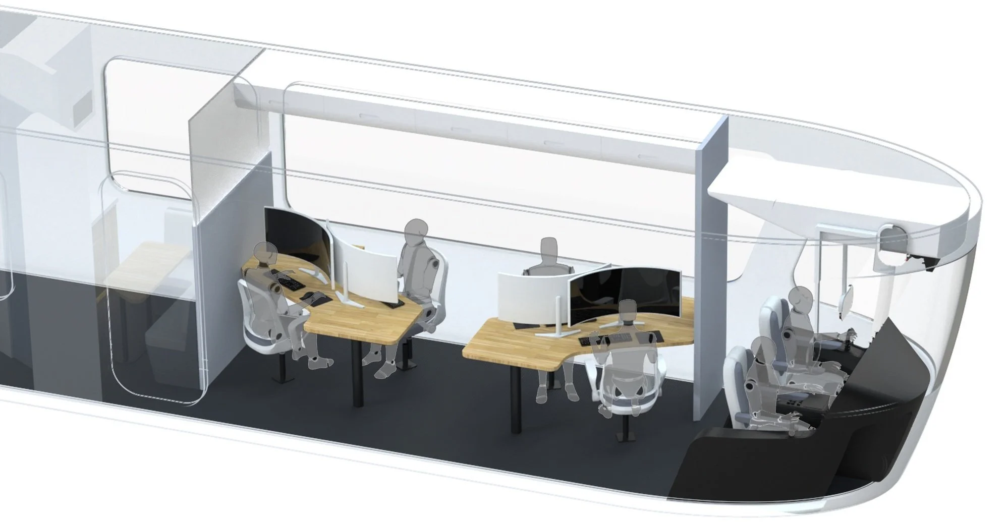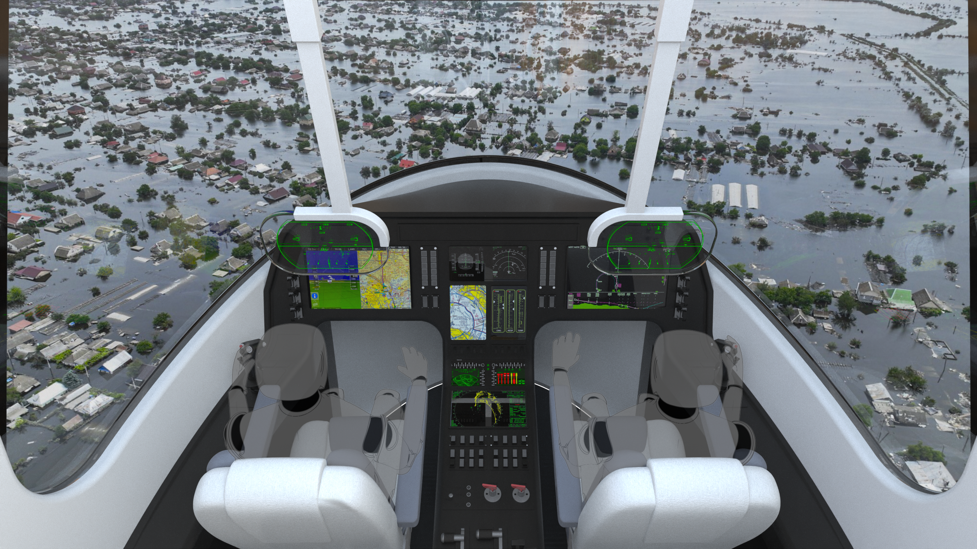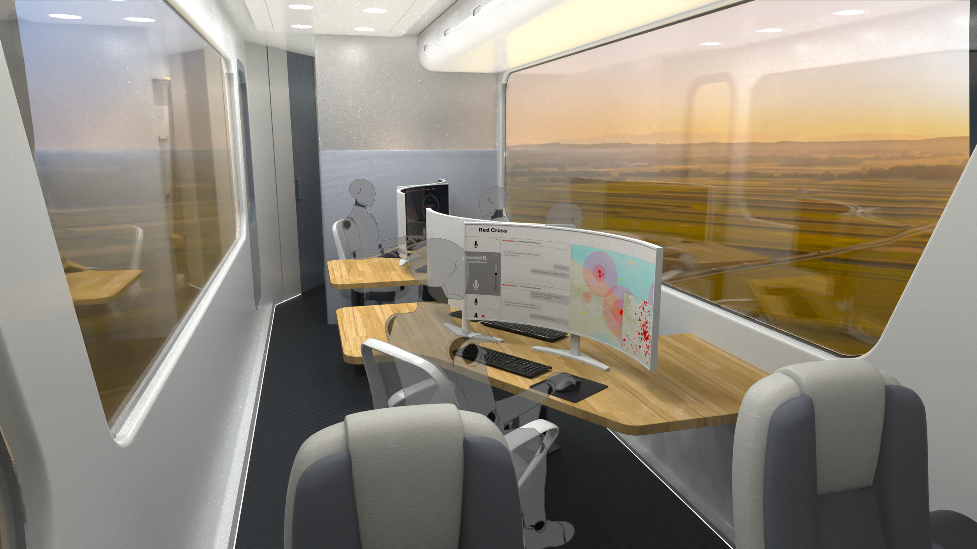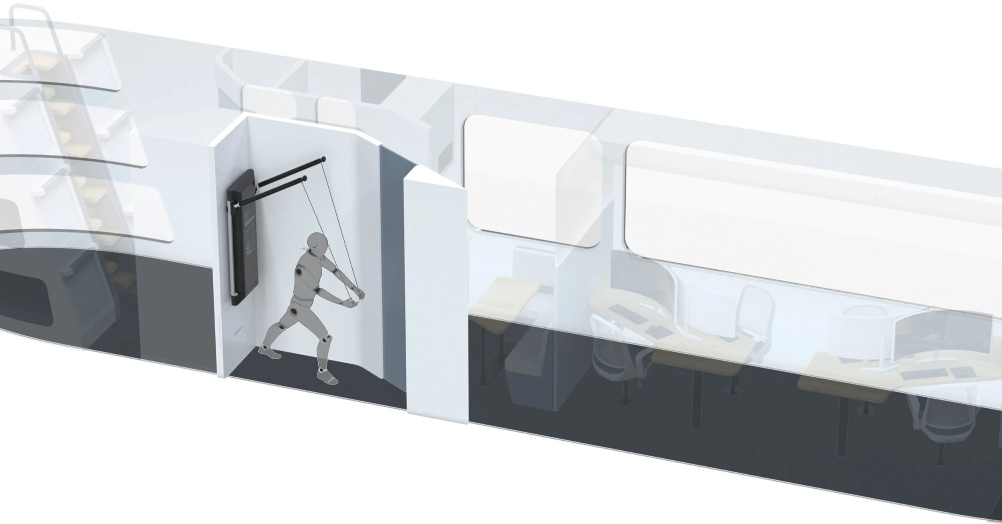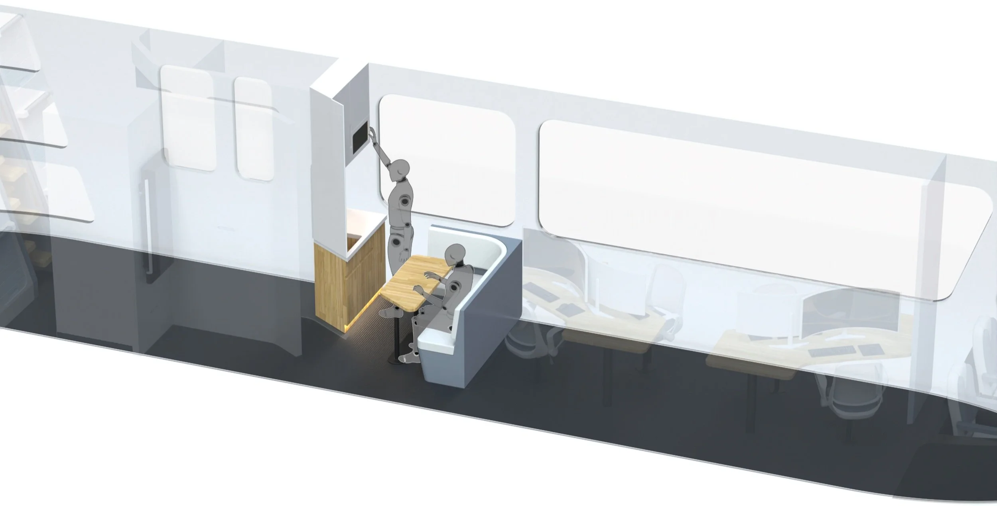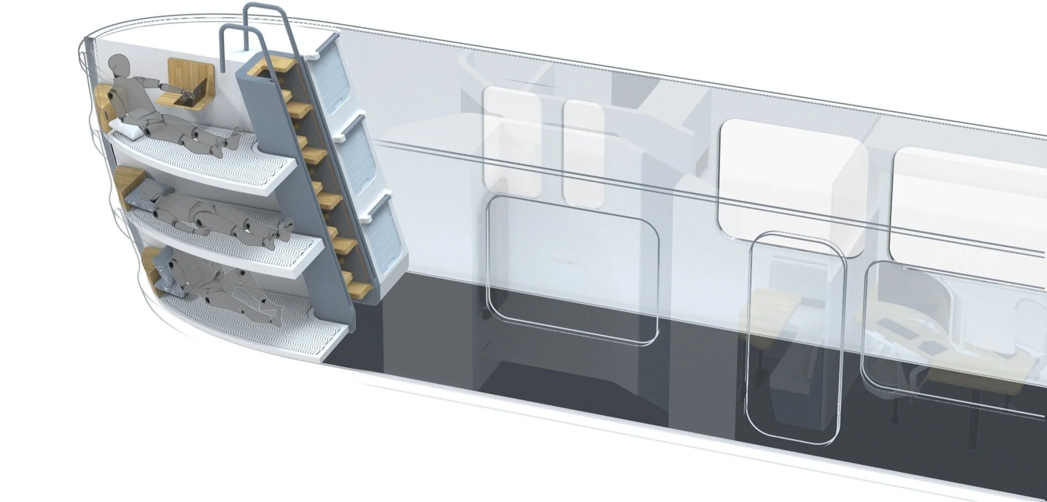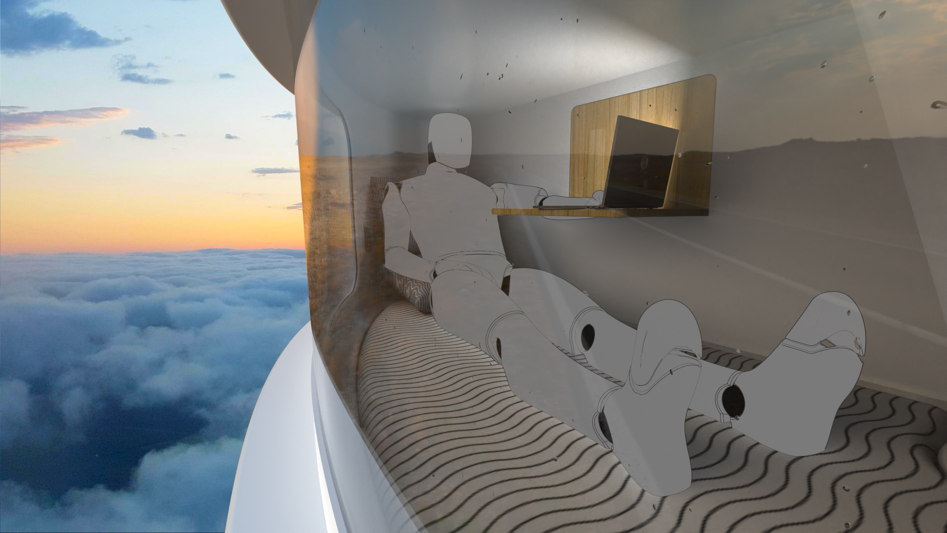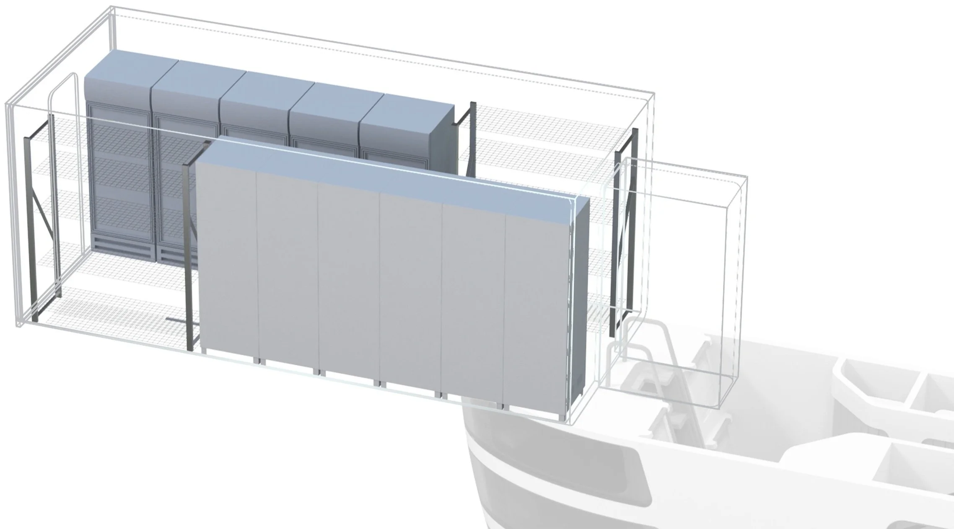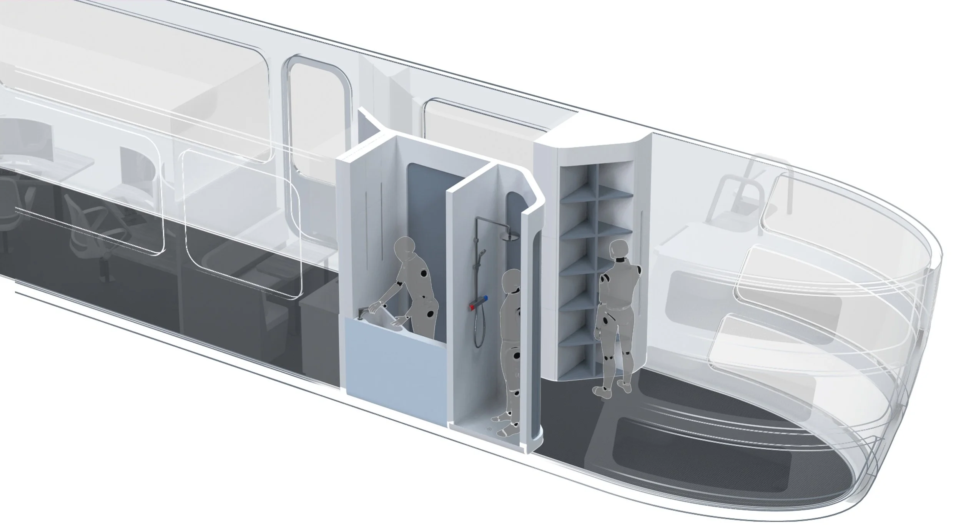+AirCom
Post-disaster communication restoration airship
Our objective involved exploring the natural and man-made disasters, and examining how a new generation of airships could contribute to their mitigation. This endeavor entailed not only understanding the nuances of disaster relief procedures but also identifying the shortcomings of existing methods and pinpointing precisely where future airships could fill a crucial role.
Through our research, we concluded that utilizing airships for temporary communication restoration would be the most effective application. This is due to their capability to quickly reach affected regions and remain operational for extended periods, spanning weeks at a time.
Team Project
Duration | 10 weeks, 2023
Software Used | Fusion 360, Gravity Sketch, KeyShot, Photoshop, Lightroom, InDesign
Credits | Jason Morris - Professor, Edan Stern - Design, Megan Bonney - Design
Airships are coming back.
A resurgence of interest in airships is evident, driven by their potential for diverse applications including tourism, remote cargo transportation, scientific research platforms, and more. Notable companies such as LTA, OceanSky, Cloudline, and Airlander are at the forefront, pioneering the development of next-generation airship technology.
This resurgence marks a significant shift towards embracing the versatility and efficiency of airships in addressing contemporary transportation, logistical, and most importantly sustainability challenges.
Best for temporarily restoring communications in disaster-impacted areas.
In the realm of disaster response, airships have the potential to become optimal tools for temporarily reestablishing communications in disaster-affected regions. Leveraging their unique capability to remain aloft and stationary for prolonged durations, often spanning weeks, airships present an ideal solution to the critical communication disruptions that typically ensue post-disaster.
The Scenario
Objective.
Design an airship gondola capable of accommodating six crew members comfortably for 2-3 weeks, to temporarily restore communications in disaster-affected regions.
Dimensional Constraints
Due to the constrained lifting capacity of airships, the dimensions of the gondola were restricted to 540 in by 104 in by 90 in, roughly equivalent to the size of a shipping container. This space necessitates allocation for various functions, including navigation, workspace, kitchen and dining, exercise, sleeping, and storage areas.
Above the gondola, there is an attached storage unit designed to hold essentials such as pre-made meals, water supplies, personal items, and miscellaneous items. Crew members can access this storage unit by climbing through an opening in the wall.
Length: 540.0 in
Height: 104.0 in
Width: 90.0 in
Initial Floor Layouts
The airship gondola has been divided by our team into two primary areas: work and living spaces. This layout rationale ensures that off-shift crew members can rest and recuperate without disturbing or distracting those on duty.
Exploring
During exploration, we discovered a hall in our university with the same width as the specified gondola dimensions. This discovery provided us with a tangible space to begin our design process.
In this step, we meticulously marked the floor using masking tape to delineate the boundaries between each section within the gondola.
Next, we carefully selected and arranged furniture items such as chairs, desks, and other furniture within the marked sections. This allowed us to experiment with various layouts tailored to different usage scenarios. By simulating real-life conditions, we could assess the practicality and functionality of each arrangement.
Testing and Refining
Utilizing VR headsets and a 1:1 scale interior model of the gondola, we simulated the daily routines of each crew member, effectively 'roleplaying' their experiences. This immersive method uncovered blind spots overlooked in previous iterations and shed light on ergonomic issues previously unconsidered. By immersing ourselves in the virtual environment, we gained valuable insights into the functionality and usability of the gondola design. Subsequently, we meticulously fine-tuned the distances between objects within each section of the airship gondola, ensuring optimal spatial arrangements to enhance crew comfort and efficiency throughout their daily tasks. This iterative process of testing and refinement allowed us to address challenges proactively, resulting in a more ergonomic and functional design.
Old vs. New
Following the initial floor layout tests, we implemented notable revisions to enhance workflow and crew interaction aboard the gondola.
BENEFITS OF THE ASYMMETRIC FLOOR LAYOUT:
Enhanced mobility: The layout provides ample space for crew members to move around without disrupting others.
Improved segregation: Clear demarcation isolates kitchen and lounge areas from workspaces, promoting efficiency and focus.
Enhanced ambiance: The layout creates a sense of spaciousness and fluidity, optimizing comfort and functionality for all occupants.
CMF
All 6 crew members of this airship need to feel a sufficient level of physical and emotional comfort, while providing a productive and functional work space.
Our goal was to mimic the experience of a min to high level hotel-room interiors, where people could stay anywhere from a few day to a few weeks. Also, we prioritized the use of sustainable, durable and light-weight materials, that could withstand the use over time
Clean | Serious | Warm | Safe
Satin| Frosted| Soft | Durable
Light Wood | Glass| Felt| Plastic
Final Design
Work Area
The work area is designed to provide an inviting and spacious environment. Recognizing that crew members will spend the majority of their waking hours here, it was crucial to prioritize comfort and productivity. By positioning the work desks against the wall, we ensure seamless access for crew members without obstructing others' pathways. This layout optimizes workflow and minimizes disruptions, fostering a conducive atmosphere for efficient task completion.
Exercise + Private Area
Considering the physical and psychological well-being of our crew members, we recognized the paramount importance of incorporating exercise into their daily regimen. The exercise room is equipped with basic multi-purpose exercise equipment and offers ample space for a comprehensive workout session.
Furthermore, this room serves as a private retreat where on-shift team members can retreat without disturbing off-shift colleagues by accessing the sleeping pod.
Kitchen
The kitchen area comfortably accommodates two crew members with ample space. It is intentionally devoid of cooking equipment since onboard individuals will consume only pre-made meals that necessitate heating.
Sleeping Pods
The sleeping pods in this gondola are located at the rear, providing additional sound insulation from the rest of the space. Each pod features a small storage area for personal items, a light, a wall power outlet, and a laptop stand. Additionally, each sleeping pod has a panoramic glass window that can be dimmed if needed.
Storage
Atop the gondola, there's a storage compartment housing the personal belongings of the crew members, along with water storage and freezers for pre-made meals.
Toilet and Shower
The toilet and shower are separated by a wall to offer flexibility in their use. Both are equipped with hot and cold water and provide ample space for basic needs.

